How a Maryland Couple DIYed Their Way to an Accessible Kitchen
When it came time for Ed to renovate his kitchen in Maryland, he had a clear vision and a wealth of experience to draw from. Having lived overseas and adapted to many different kitchen layouts, he wanted to take the lead on this project himself, acting as the prime contractor. While he hired specialists for key areas like plumbing and electrical work, he handled the finish carpentry, ensuring every detail met his exacting standards.
A Shift from IKEA to Custom Frameless Cabinetry
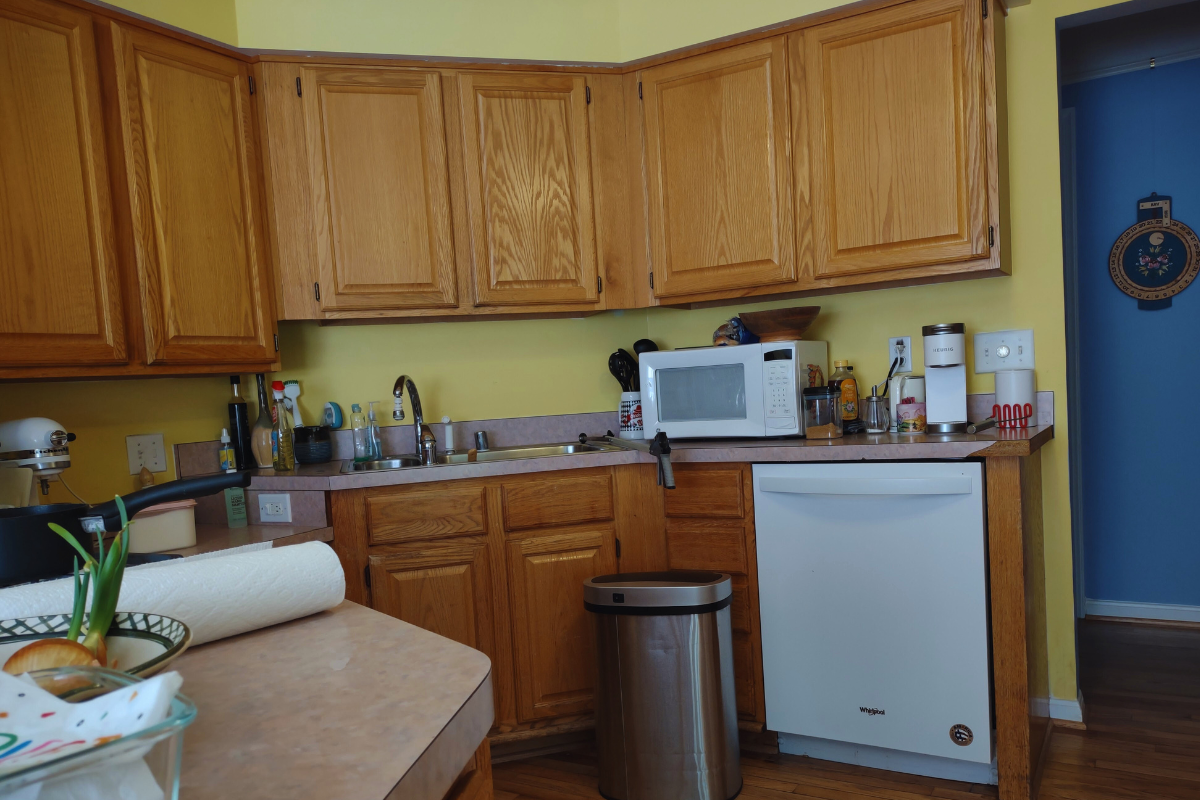
Ed initially planned to use IKEA cabinets for his kitchen renovation, following the common 'IKEA hack' approach by replacing the doors to achieve a custom look while maintaining a budget-friendly foundation. He discovered CabinetNow while searching for high-quality replacement cabinet doors for his IKEA cabinets and was drawn in by the competitive pricing and custom options. However, once he started working with Jason at CabinetNow, he quickly realized that IKEA’s base cabinets would not provide the accessibility, durability, or seamless design he truly needed.
Through detailed discussions, Ed decided to move away from IKEA entirely and invest in a fully custom kitchen solution. The decision came down to functionality and accessibility, as IKEA’s modular system wouldn’t allow for the modifications necessary to meet the needs of his wife, Nancy, who uses a wheelchair. Instead, he opted for high-quality frameless cabinets from CabinetNow, which provided a sleek, modern aesthetic while maximizing storage space and ease of access.
Choosing the Right Doors: Unfinished Shaker Style & 5-Piece Drawer Fronts
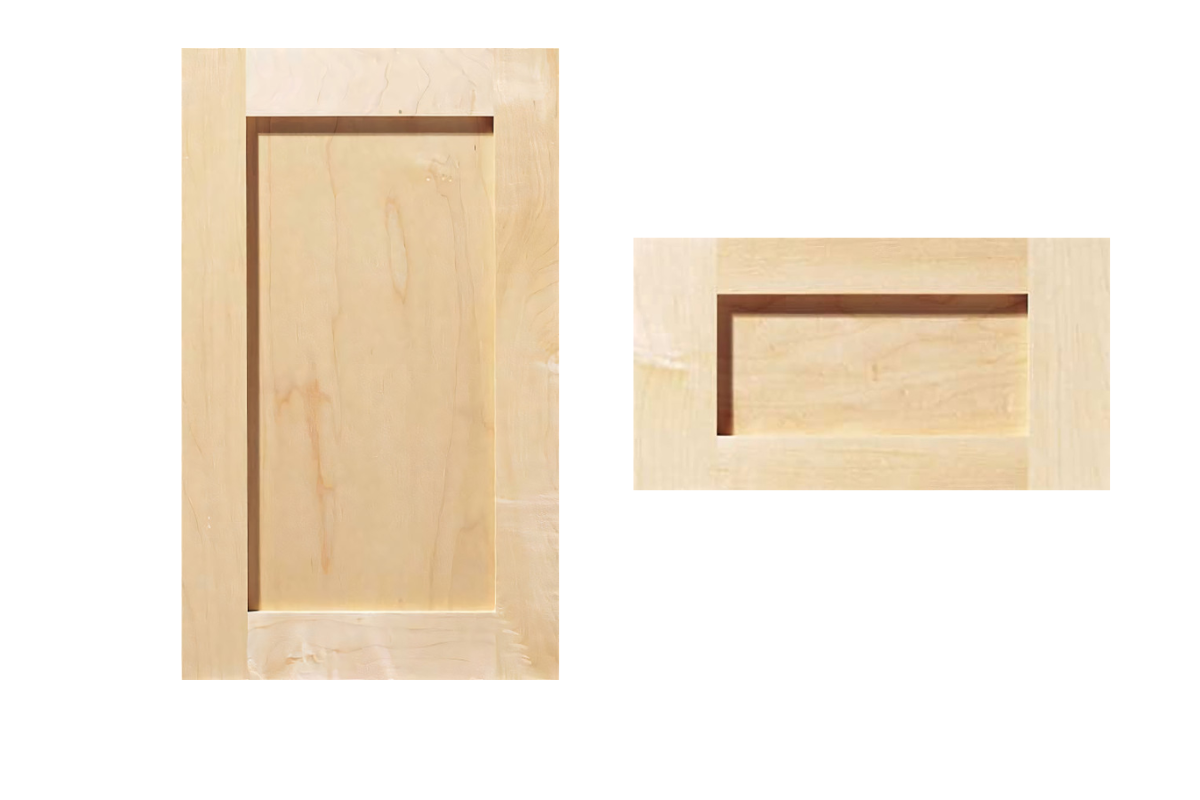
One of the most significant choices Ed made was selecting unfinished Shaker cabinet doors and five-piece drawer fronts from CabinetNow. The classic Shaker style was the perfect balance of modern and timeless, offering a clean, structured look while allowing him the freedom to finish them exactly how he wanted.
Instead of opting for a factory finish, Ed chose a premium Benjamin Moore white-painted finish, a decision that was directly influenced by Nancy’s accessibility needs. Given her wheelchair use, there was always the possibility of accidental bumps or scuffs. The painted finish allowed for easy touch-ups and ensured that minor scratches wouldn’t be as visible or require costly repairs. As Ed put it, “Going with a premium brand like Benjamine Moore is worth it.”
Prioritizing Accessible Cabinets and Durability
One of the driving factors behind the design was accessibility. Nancy needed a kitchen that was comfortable, efficient, and functional but also compromisable for Ed’s 6’2” height. The couple worked together to make key modifications that would create a kitchen that worked for both of them.
Frameless Cabinets for Maximum Space & Accessibility
Choosing frameless cabinets was a game-changer for this project. Unlike traditional framed cabinets, frameless options offer wider drawer and door openings, reducing obstructions and making storage more accessible for Nancy. Without the face frame, every inch of space was optimized, allowing for easier maneuverability and access to kitchen essentials.
Raised Dishwasher Cabinet
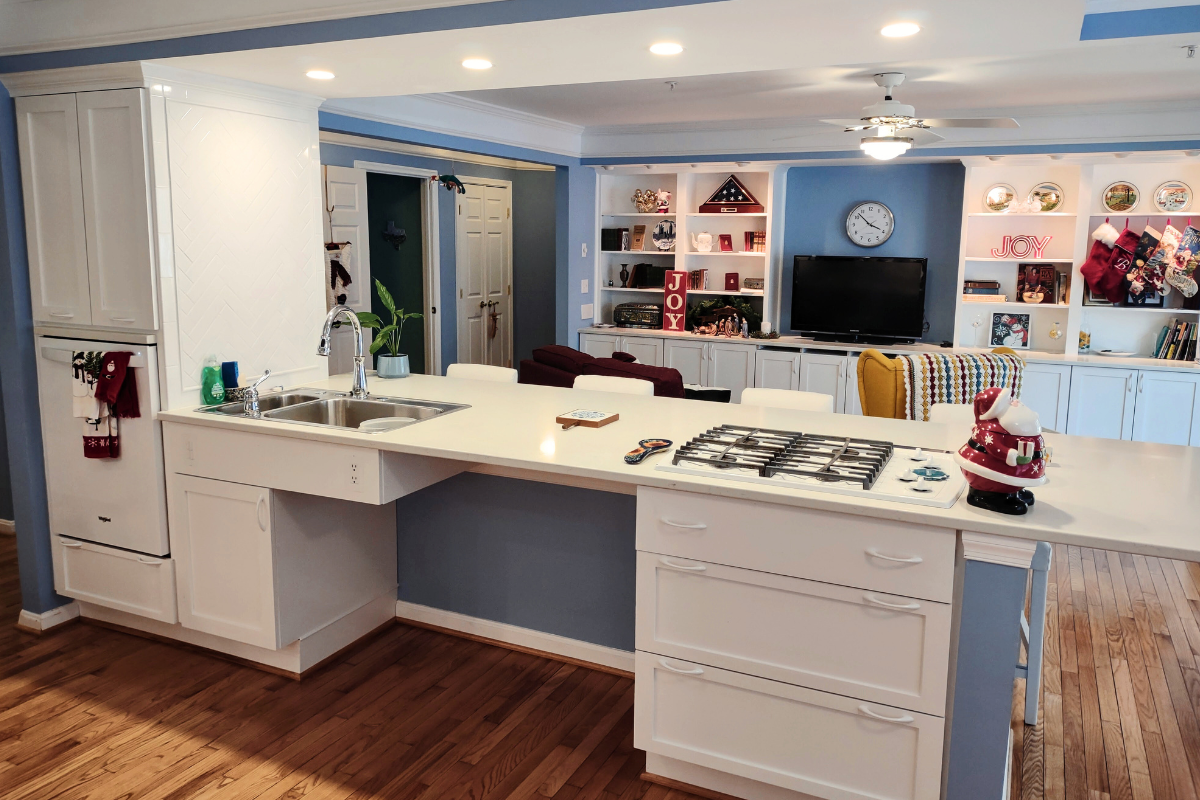
One of the most innovative aspects of this kitchen was the raised dishwasher cabinet. By elevating the dishwasher six inches, Nancy could easily load and unload dishes from her wheelchair without having to strain or reach down too far. At the same time, this adjustment made it more comfortable for Ed to use as well, ensuring that the kitchen remained functional for both of them. This change was seamlessly integrated into the frameless cabinetry design, maintaining a clean, cohesive aesthetic while maximizing accessibility.
Shallower Cabinet Depth and Pull Out Cabinets
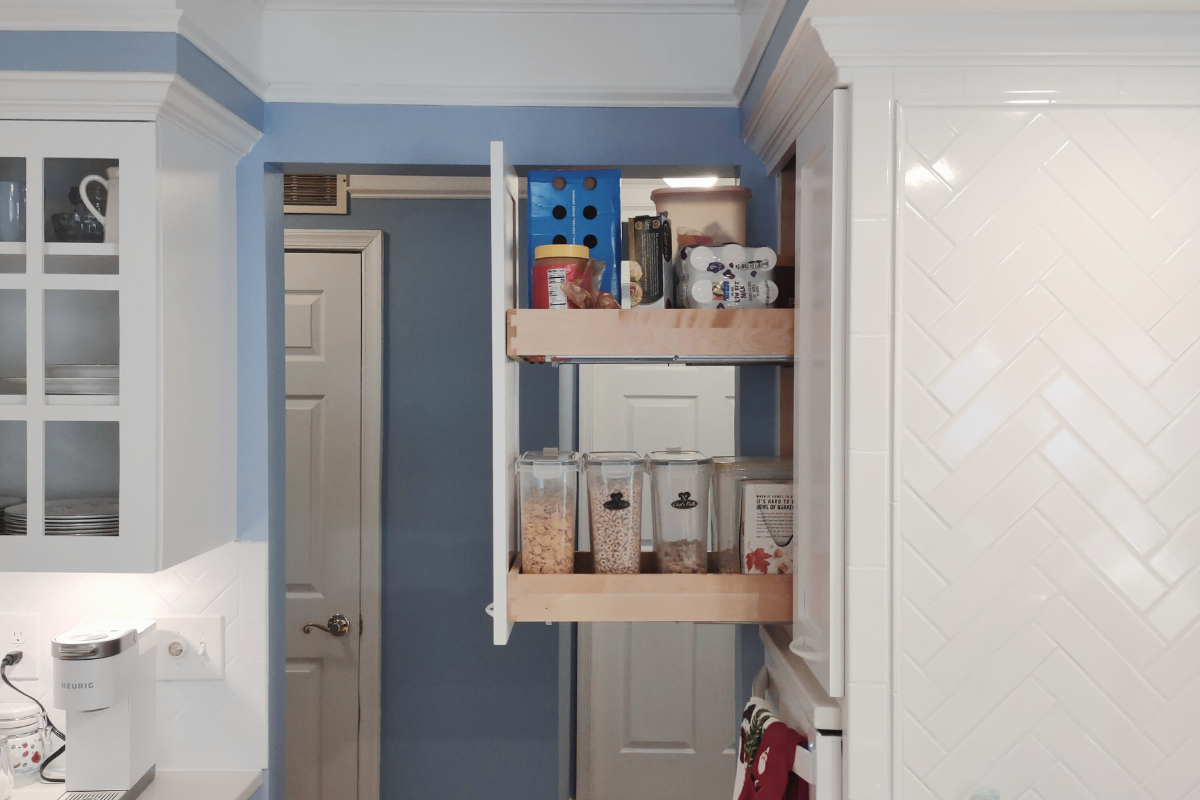
For Nancy, reaching into deep cabinets was a challenge. To solve this, shallower base cabinets were installed so that she could access items at the back without difficulty. Pull-out shelving was another key addition, allowing her to slide shelves out and reach items easily instead of having to dig into a dark cabinet. These simple but effective modifications drastically improved functionality and independence in the kitchen.
Appliance Cabinets & Double Wall Oven
Standard appliances often present challenges for wheelchair users, so Ed and Nancy opted for custom appliance cabinets to make everyday tasks easier. They selected a Café double wall oven with two handles, making it easier to open from a seated position. The placement of the oven was carefully considered to ensure that Nancy could use it independently.
Custom 135-Degree Angles & Architectural Quirks
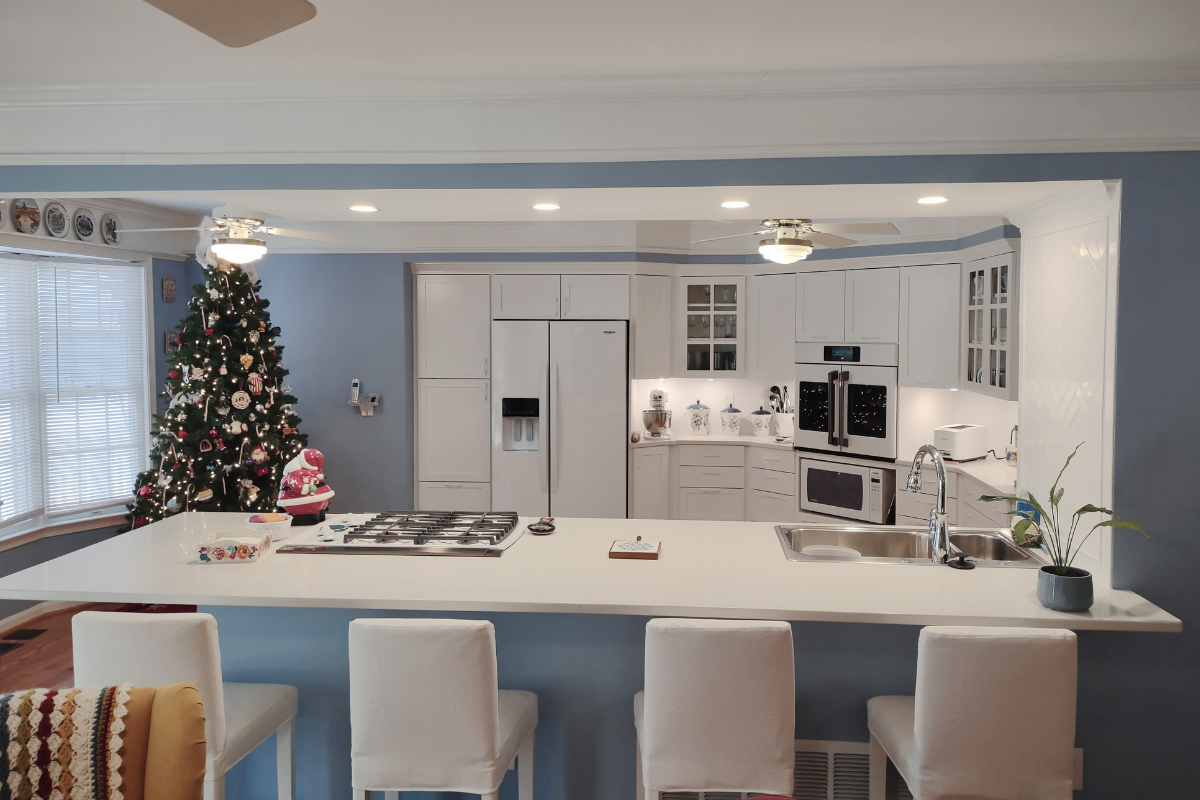
Their home’s unique architecture meant that standard cabinetry would not work. Instead of forcing pre-made cabinets into an awkward layout, they custom-built 135-degree angle cabinets to fit seamlessly into the space. These modifications not only enhanced accessibility but also complemented the home’s original character, making the kitchen feel intentional and well-integrated.
Frameless Cabinets with Crown Treatment
While accessibility was a priority, aesthetics weren’t overlooked. The frameless cabinets extended seamlessly into a custom crown treatment, giving the kitchen a polished, high-end appearance. This attention to detail ensured that function and beauty worked hand in hand.
Hidden Downdraft Ventilation for a Sleek Finish
Instead of a bulky overhead range hood, they installed a hidden downdraft ventilation systemthat was built directly into the base cabinets. This system rises up behind the cooktop when needed and then disappears when not in use, keeping the kitchen sleek and uncluttered. The blower unit was cleverly placed between the floor drawers, venting out the side of the house for an efficient and modern solution.
Entertainment Area Integration
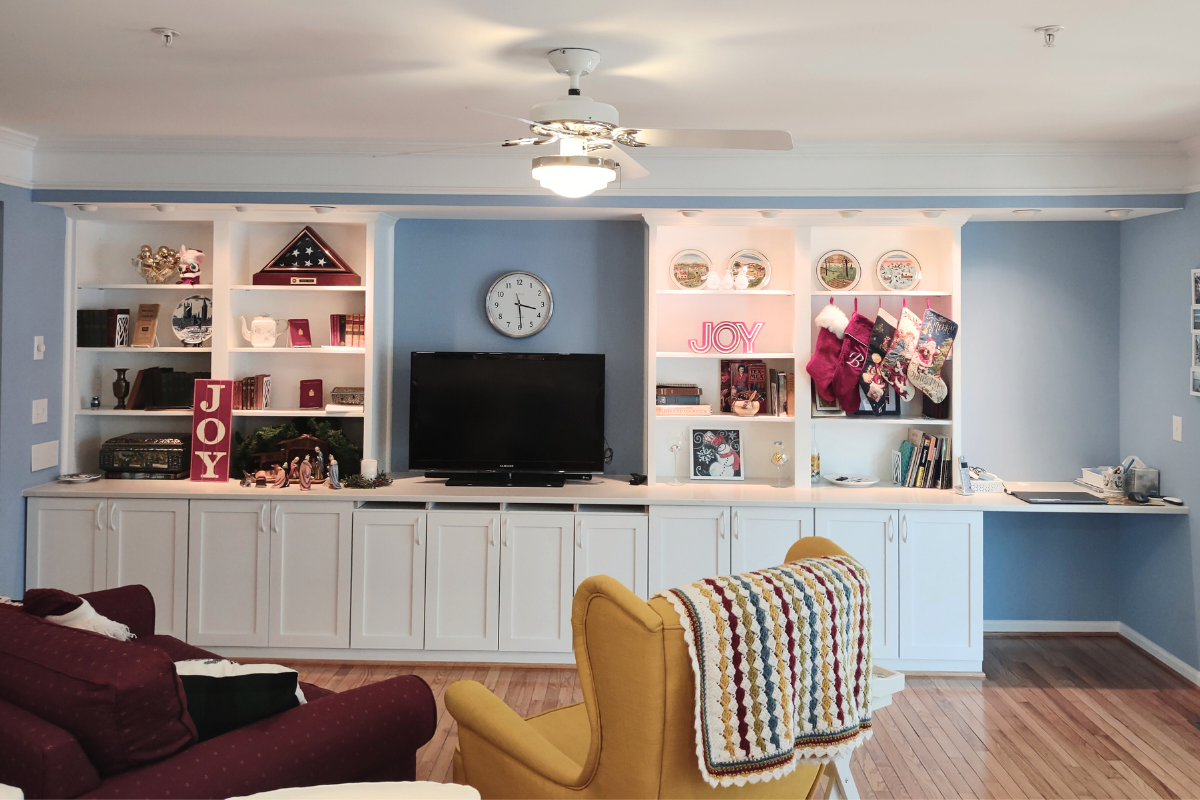
To maintain a cohesive design throughout the home, Ed and Nancy wanted their entertainment space to blend seamlessly with their kitchen. Rather than purchasing additional frameless cabinets, they chose to reuse their existing framed cabinets. However, to maintain a unified look, they opted for full overlay cabinet doors, giving the entertainment center the same sleek, frameless appearance as the kitchen.
Additionally, a vent piece was installed underneath the TV to keep electronics cool, ensuring that functionality extended beyond just the kitchen. By repurposing their framed cabinetry while utilizing CabinetNow’s full overlay cabinet doors, they were able to achieve a high-end, modern aesthetic without compromising on cost or functionality.
A Hands-On Approach to a Dream Kitchen
Despite not being a contractor by trade, Ed took on the role himself and brought in a painter, plumber, electrician, and HVAC professional to ensure the best results. His biggest challenge? Engineering the electrical layout himself rather than hiring a full-service kitchen remodeling company. But in the end, this hands-on approach paid off, as every detail was meticulously planned to create a beautiful and functional kitchen.
By working with CabinetNow and Jason, Ed was able to transition from an IKEA hack to a truly custom kitchen solution, achieving both aesthetic appeal and unmatched functionality. The frameless custom cabinetry not only provided a seamless, modern look but also optimized accessibility, ensuring that Nancy could use the space with ease.
This kitchen isn’t just a renovation—it’s a testament to craftsmanship, problem-solving, and a commitment to creating a home that works for everyone. If you are interested in transforming your space fill out our custom cabinetry form to get connected with the right designer for you!
 MADE IN THE USA
MADE IN THE USA



