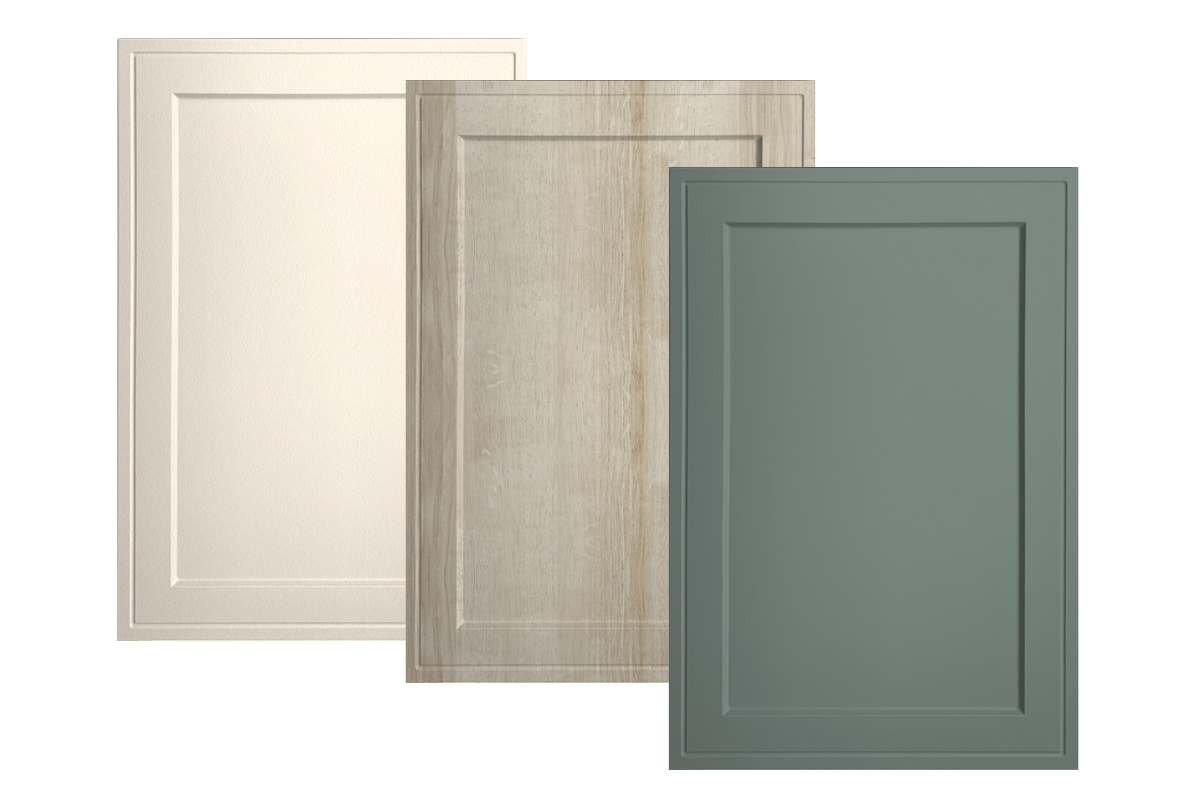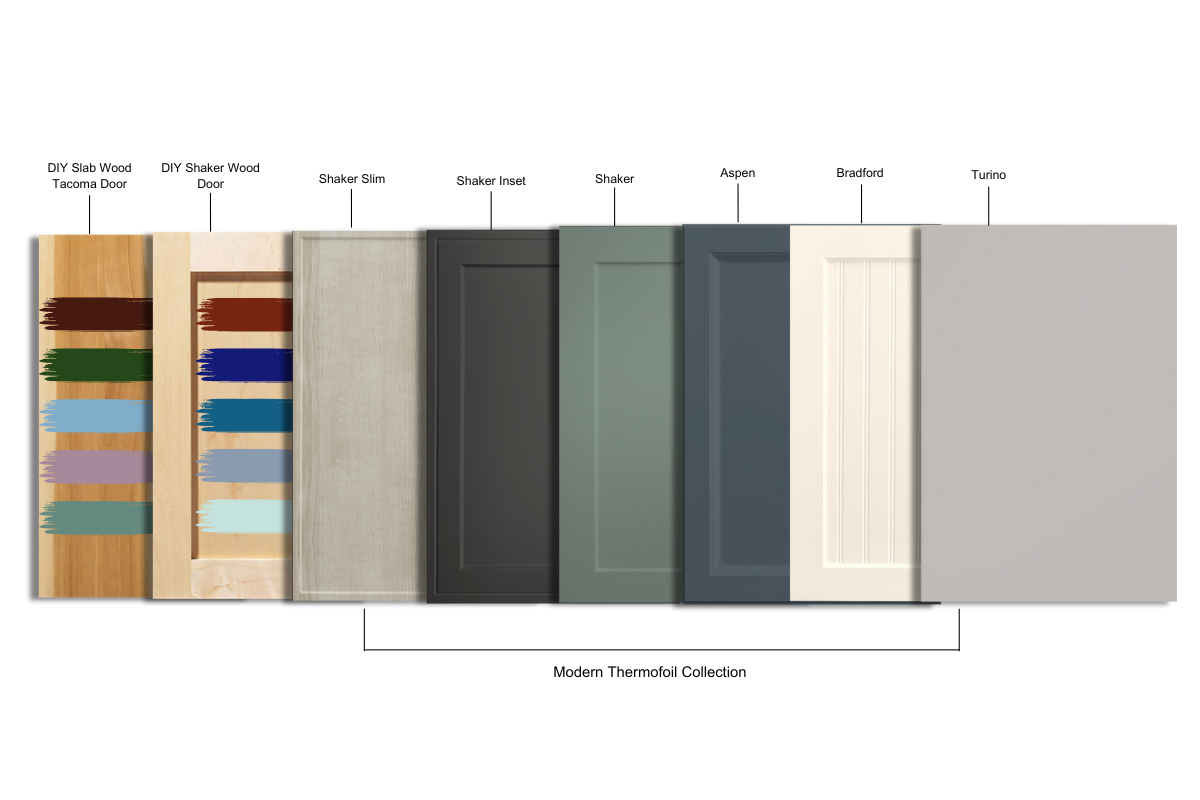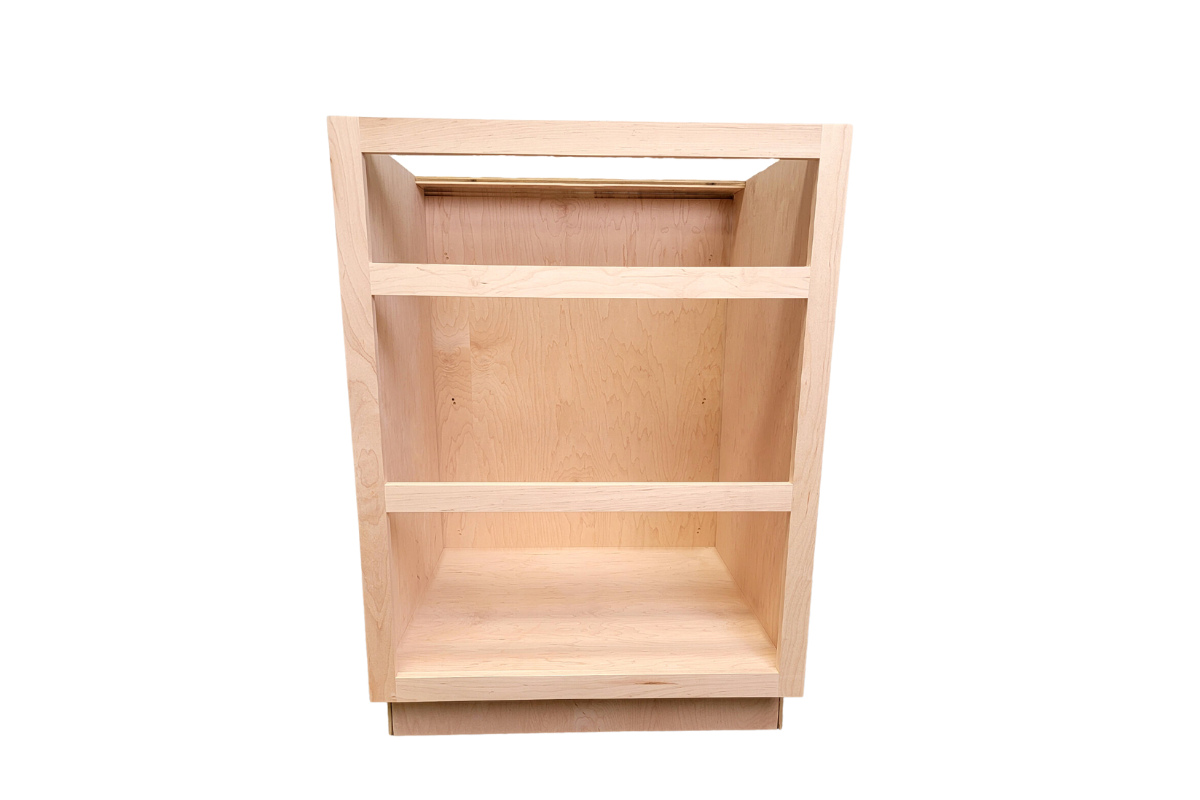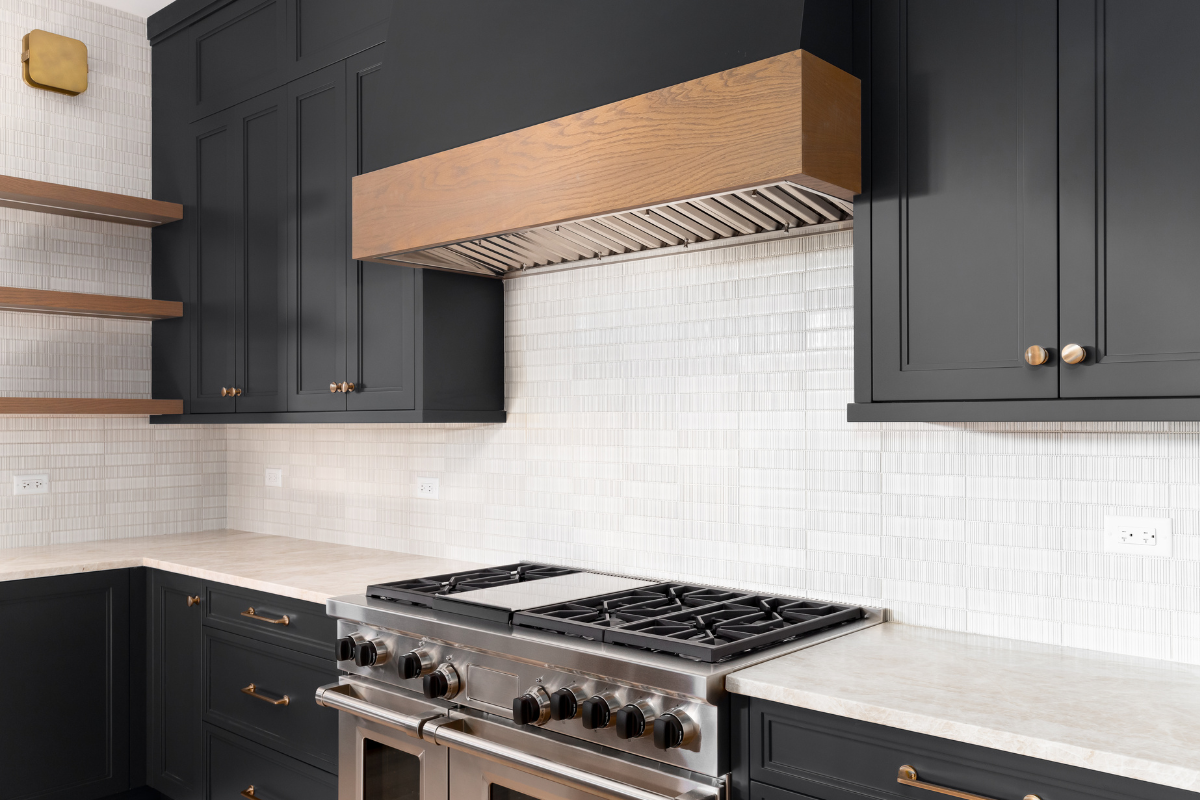From Design to Installation: Your Journey to Custom Inset Cabinetry
Discover the elegance and precision of our premium handcrafted custom inset cabinetry, designed to fit seamlessly into your kitchen design. At CabinetNow, we pride ourselves on offering high-quality, durable, and stylish cabinetry options that cater to your unique needs. With industry-best 5-10 day lead times, custom size cabinet doors and boxes, free design and quote consultations, and over 300 styles and materials to choose from, our custom inset cabinetry is perfect for any home. Plus, our products are DIY-friendly, USA-made, and provide endless choices to ensure your kitchen reflects your personal style.
Why Choose Custom Inset Cabinetry?
Precision and Elegance
Custom inset cabinetry is renowned for its sophisticated appearance and precise construction, making it a popular choice for homeowners seeking a high-end, timeless look. The defining characteristic of inset cabinets is the way the cabinet doors and drawer fronts are meticulously crafted to fit flush with the cabinet frame. This creates a seamless, sleek appearance that is both visually appealing and structurally sound.
The Art of Meticulous Craftsmanship
Creating custom inset cabinetry involves a level of craftsmanship that goes beyond standard cabinet construction. Each door and drawer must be measured and cut with exacting precision to ensure a perfect fit within the cabinet frame. This process demands skilled artisans who are experienced in the fine art of cabinetry, ensuring that every piece aligns perfectly, without gaps or uneven edges.
Endless Customization Options
At CabinetNow, we offer a vast array of options for your custom inset cabinetry. Choose from our most popular fully custom door styles or explore our extensive collection of hundreds of other style options available in a wide range of materials and finishes. Whether you're looking for classic wood, modern thermofoil, or durable laminate, we have something to match every taste.
Enhanced Durability and Functionality
Beyond aesthetics, the precise construction of inset cabinetry offers practical benefits. The flush fit of the doors and drawers reduces wear and tear, as there are no protruding edges to catch or snag. This results in a more durable and long-lasting cabinet system. Additionally, the solid construction of the cabinet frame provides added stability, ensuring that your cabinetry remains sturdy and functional for years to come.
Timeless Appeal
The elegance of custom inset cabinetry transcends trends, making it a timeless choice for any kitchen. Whether you prefer a traditional, transitional, or modern style, inset cabinets can be customized to match your vision. The clean lines and refined appearance of inset cabinetry add a touch of sophistication that elevates the entire room. Notably, the seamless design element is particularly beneficial in creating a cohesive look in open-concept homes where the kitchen flows into other living areas.
Popular Custom Door Styles for Inset Cabinets
Explore our top-selling custom door styles designed specifically for inset cabinets. Whether you prefer the timeless appeal of shaker doors or the sleek look of slab doors, we have a variety of options to suit your taste. Our Modern Thermofoil collection offers stylish and durable choices in a range of contemporary colors, perfect for a modern kitchen makeover.
Effortless Inset RTA Cabinets
Once you've selected your doors, discover our stunning custom RTA (ready to assemble) cabinet boxes. Available in both framed and frameless styles, these cabinet boxes are handcrafted using premium cabinet-grade plywood, ensuring longevity and durability. Our RTA cabinets arrive flat-packed, making them easy to move and minimizing the risk of damage during transport. Plus, with our easy-to-follow assembly playlist on YouTube, you'll have your new cabinets installed in no time.
Understanding Inset Cabinet Design
Framed Cabinets
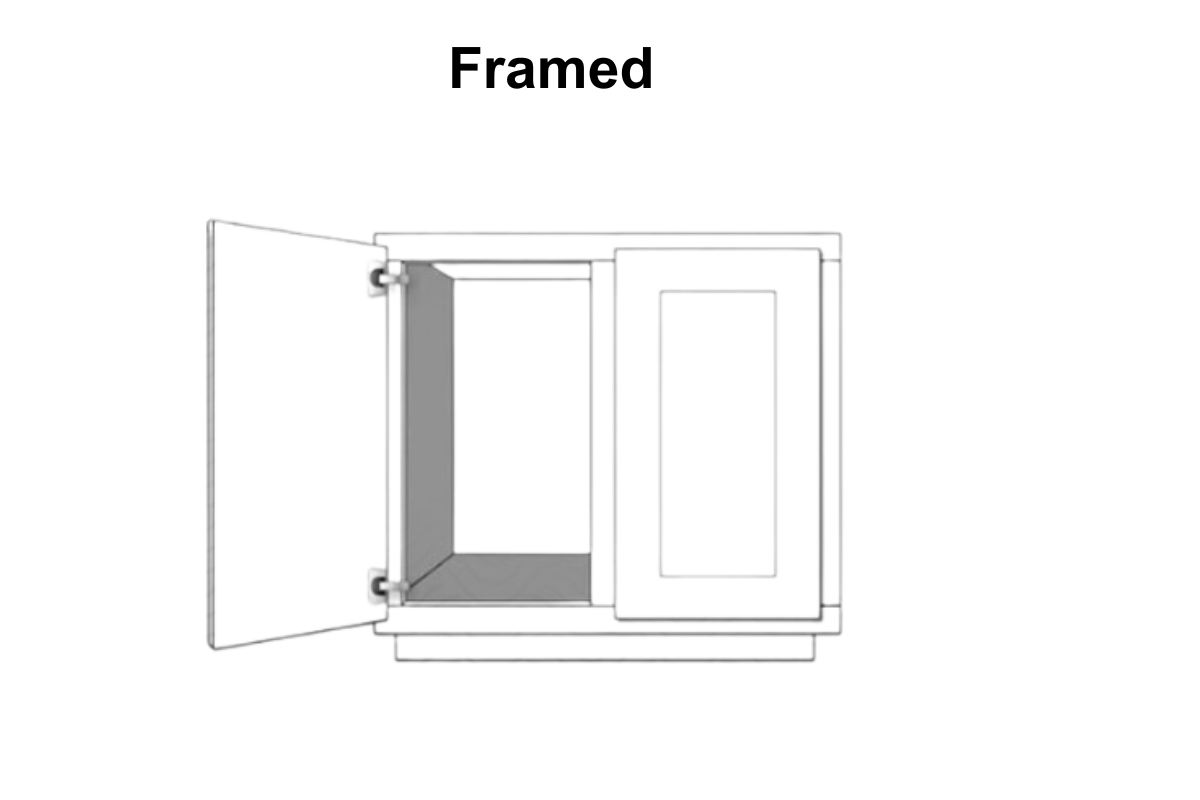
Framed cabinets are more prevalent in the United States and are easily recognizable by the frames that compose the cabinet's face. These frames are typically 1-1/2” wide, providing a sturdy structure for mounting doors and drawers. The framed design offers a traditional look and is perfect for those seeking a classic kitchen aesthetic.
Frameless Cabinets
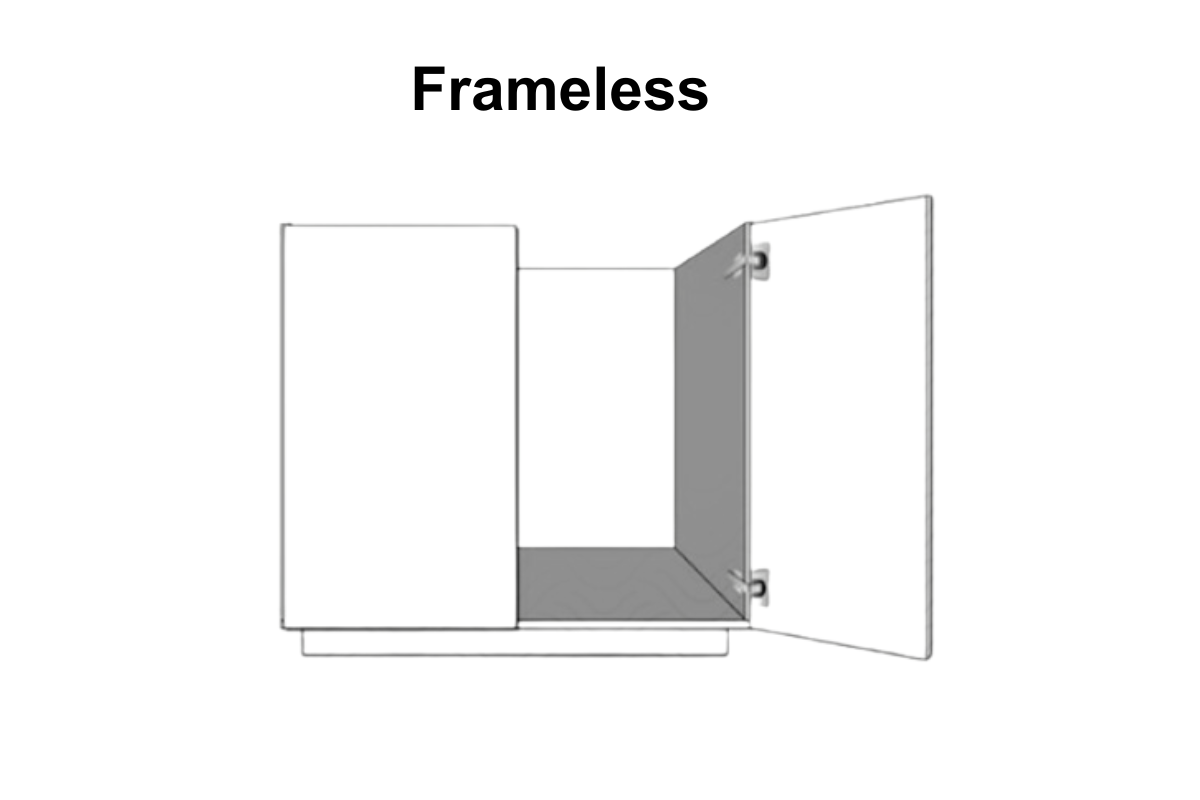
Frameless cabinets, often used in European and modern designs, lack a face frame and utilize the cabinet sides for mounting hinges and drawer slides. While less common in the U.S., frameless cabinets offer a sleek and contemporary look, maximizing interior space and providing a clean, minimalist appearance.
Measuring for Inset Cabinets
Accurate measurements are crucial when planning for custom inset cabinetry. Ensuring that your doors and drawers fit perfectly flush with the cabinet frame requires precise and careful measuring. Here’s a step-by-step guide to help you measure for inset cabinets:
Tools You'll Need:
- Measuring tape
- Pencil and paper
- Level
- Square
- Notepad or a digital device to record measurements
Step-by-Step Guide:
- Measure Your Existing Cabinets:
- Begin by measuring the overall height, width, and depth of your existing cabinet openings. This includes the interior dimensions where the inset doors and drawers will be installed.
- Measure each opening individually as small variations can occur.
- Measure the Cabinet Frame:
- Measure the width of the cabinet face frame. Standard face frames are typically 1-1/2” wide, but it’s essential to confirm this measurement for accuracy.
- Note the height and width of each section of the frame, paying close attention to the corners and any irregularities.
- Check for Level and Square:
- Use a level to check if the cabinet openings are perfectly level. If they are not, note the degree of variance as this will affect the fitting of your inset doors and drawers.
- Use a square to ensure that all corners are at a 90-degree angle. Any deviation from a perfect square should be noted and adjusted during installation.
- Measure Door and Drawer Openings:
- Measure the height and width of each door and drawer opening, from the inside edge of the frame to the other inside edge. These measurements must be precise to ensure a flush fit.
- Record each measurement accurately, double-checking for consistency.
Measuring For a Single Inset Door Formula:
You will subtract the reveal from the height and the width of the cabinet box opening. Allow for ⅛” clearance around each side of the cabinet. To do this, subtract an ⅛” from all sides. This is ¼” from the height and width of the door.
Opening width - .25 = width of cabinet doors
Opening height - .25 = height of cabinet doors
Let’s do an example!
Let’s say your cabinet box opening is 10”W x 10”H.
10 - .25= 9.75 width
10 - .25 = 9.75 height
So your cabinet door dimensions are 9.75”W x 9.75”H.
Measuring For Split Inset Cabinet Doors Formula:
First you, add you overlay to both sides of the opening, then you subtract the reveal which is
The following formula is used for cabinets that have an opening greater than 24"W which is called the Split Door Formula, and it looks like this:
(Opening width - .25) / 2 -.0625 = width of both cabinet doors
Now the height is calculated exactly as it was for the single door cabinet which is:
Opening height -.25 = height of both cabinet doors
Let’s do an example!
Let’s say your cabinet box opening is 36”W x 16”H.
(36 - .25)/2 - .0625 = 17.8125 cabinet door width
16 - .25 = 15.75 cabinet door height
So, both of your cabinet doors will be 17.8125”W x 15.75”H.
Tips for Accurate Measuring:
- Consistency is Key: Use the same measuring tape for all measurements to avoid discrepancies.
- Take Your Time: Rushing can lead to mistakes. Take your time to ensure each measurement is accurate.
- Record Clearly: Write down each measurement clearly and in an organized manner to avoid confusion during the design and ordering process.
- Professional Help: If you’re unsure about your measurements, consider seeking professional assistance. CabinetNow offers expert support for measuring, ensuring that your custom inset cabinetry fits perfectly.
Measuring for New Cabinet Boxes:
If you're planning to order new cabinet boxes for your inset cabinets, it's essential to work closely with a designer. Accurate measurements are even more critical in this scenario, as the cabinet boxes will need to be built to fit the specific dimensions of your kitchen space. Our designers at CabinetNow can assist you with:
- Precise measurement techniques
- Customized design plans
- Selecting the right materials and finishes
- Ensuring a perfect fit for your inset doors and drawers
Working with a designer ensures that your new cabinet boxes are tailored to your kitchen's exact specifications, resulting in a seamless and professional installation.
Finalizing Your Measurements:
Once you’ve gathered all your measurements, provide them to your CabinetNow designer during your free design consultation. Our experts will use these measurements to create precise, custom-fit inset cabinetry that enhances the beauty and functionality of your kitchen. With accurate measurements, your custom inset cabinets will be a seamless addition to your home, showcasing the precision and elegance that define our handcrafted products.
By following these steps and ensuring accurate measurements, you can achieve a flawless fit for your custom inset cabinetry, creating a stunning and cohesive look in your kitchen. At CabinetNow, we are dedicated to helping you every step of the way, from measuring to installation, ensuring your complete satisfaction.
Assembly
Assembly Process for Face Frame Cabinets
Assembling face frame cabinets can save you up to 70% of labor costs with ready-to-assemble (RTA) cabinets. You can find in-depth assembly guides for various types of face frame cabinets, such as upper cabinets, pantry cabinets, vanity cabinets, and more. Additionally, guides for installing drawer slides, drawer boxes, and fronts are available to help you with the assembly process.
- Upper Cabinet Box Assembly
- How to Build a Pantry Cabinet
- How to Build a Vanity Cabinet
- How to Build a Single Drawer Base Cabinet
- How to Build a Corner Base Cabinet
- How to Install Drawer Slides* We commonly reference this guide to customers for installing drawer slides properly
- How to Install Drawer Boxes
- How to Install Drawer Fronts
- How to Assemble Base Cabinet Box Blog
- How to Assemble Upper 45 Degree Angle Cabinet
View all of our assembly videos here.
Assembly Process for Frameless Cabinets
Assembling cabinets yourself can save you up to 70% of labor costs with our ready-to-assemble (RTA) cabinets! I have provided these in depth assembly guides to watch and read how the process works.
- Assembling a Base Cabinet Box
- Full Access (Frameless) Installation Time Lapse
- How to Install Drawer Slides * We commonly reference this guide to customers for installing drawer slides properly
- Full Access Frameless Blind Corner Cabinet
Gluing VS Screwing Together Frameless Cabinet Joints
Gluing Joints:
Whether you need to glue the joints depends on whether you choose to use Integral Finished Ends or Applied Finished Ends. If you use Integral Finished Ends, it is recommended to use a PUR glue (such as Gorilla or Titebond PUR) in each female Lamello clip. Gluing the fastener ensures a strong bond and prevents the fastener from coming apart. If you choose Applied Finished Ends, you do not need to glue the cabinets together as they can be screwed together. Even if you use Integral Finished Ends, you can skip gluing the unfinished ends and opt for screwing them together.
Recommended Screw:
If you choose to screw the cabinets together instead of using glue in the Lamello fasteners, the recommended screw is the Hafele 010.72.950 screw. It is a #6 X 1-3/4" screw with countersinking nibs on the head, a self-cutting tip, and is available with a Square or Phillips drive. It comes in either a Black Oxide or Zinc-plated finish. A #6 screw is a better choice than a #7 or #8. Both will telegraph the screw thickness on particle core material on occasion, and there is always the potential of knifing open of a panel when using a larger shank screw.
Base Diagonal and Piecut Corner Cabinets
Why are there 15mm holes in the bottom of my Base Diagonal and Piecut Corner Cabinets?
Reason for the Holes:
The holes are present in the bottoms of these specialty corner cabinets for several reasons. From the manufacturing perspective, the cabinets can only be machined on one side. However, leg levelers require a 15mm hole to attach the legs, and the backs of the cabinets also need to be grooved. To solve this issue, the cabinets are through-bored for the leg leveler holes, allowing them to be used from the exterior face of the cabinet. This way, the difficult-to-reach back leg(s) can be adjusted from inside the cabinet using a long Philips head screwdriver inserted through the hole.
Covering the Holes:
Once the cabinet is leveled, an 18mm peel and stick FastCap can be used to cover the holes.
Pie-Cut Corner Cabinet Assembly
Assembling a Cabinotch Base Piecut Corner cabinet is similar to assembling any other Cabinotch Full Access Frameless Base Cabinet. The difference is that the Piecut Corner cabinet has a two-piece top and bottom.
This design allows the tops and bottoms to be edgebanded on an automatic edgebander, resulting in better-looking glue lines and superior glue adhesion. The two parts of the top and bottom are joined together by applying PUR glue to the female Lamello and snapping the two parts together. It is generally okay to assemble the cabinet even if the glue is not dry, but it is recommended to let the glue set for a couple of hours before putting stress on the joint.
Adjustable Shelves: If adjustable shelves are chosen instead of Lazy Susan units, the joint between the two parts that make up the L-shaped adjustable shelf should be glued with PUR glue. The glue should be allowed to set completely before installing the adjustable shelves in the cabinet. The X-Ray view lets you see through the parts so you can see the machining.
By following these steps and utilizing the provided resources, you can efficiently and successfully assemble your custom cabinets after ordering them online. With careful unpacking, sorting, and using the right assembly guides, you'll have your dream cabinets ready to enhance your living space. If you are ready to get started please fill out ourcustom cabinetry request form or contact us for any questions!
Design Your Dream Kitchen
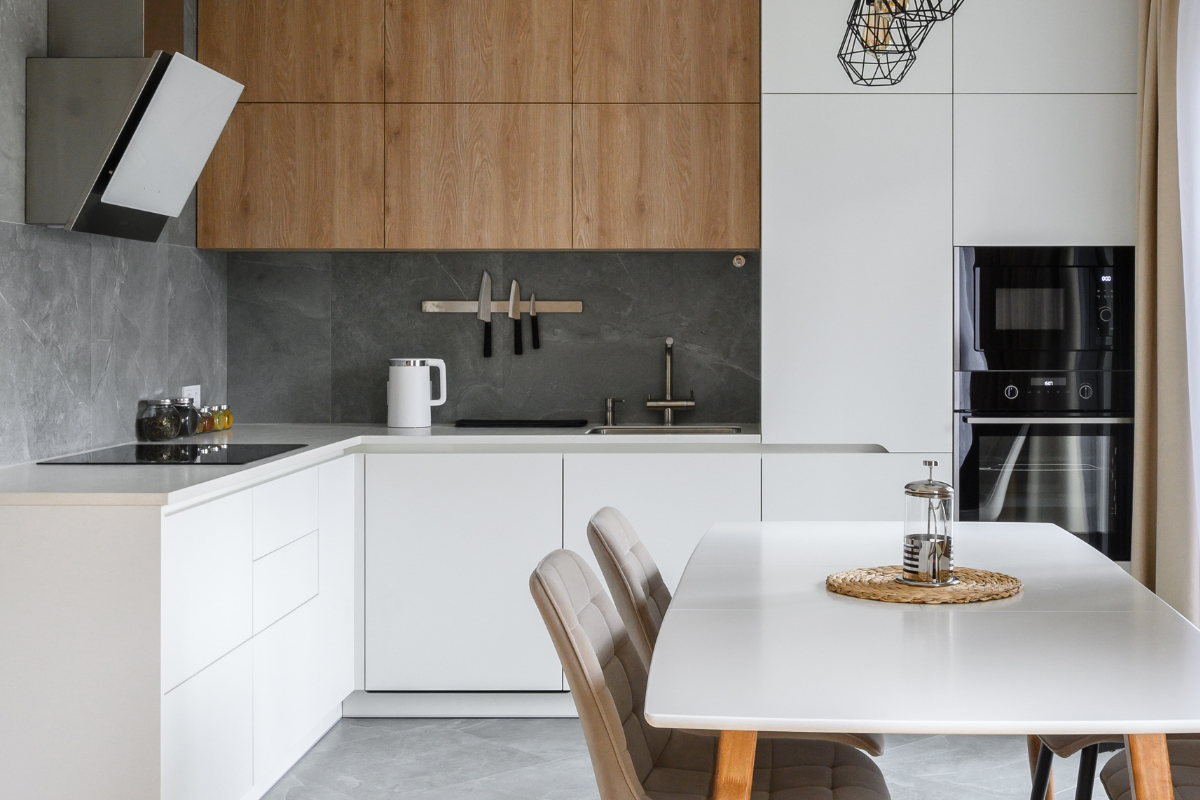
Free Design Consultation
At CabinetNow, we believe that the kitchen is the heart of your home, and we are committed to helping you create a space that you will love. Our free design consultation service is tailored to provide you with expert guidance and support throughout your kitchen renovation project. Here’s what you can expect from our comprehensive design consultation:
Personalized Design Advice
Our experienced designers will work closely with you to understand your vision and requirements. Whether you have a clear idea of what you want or need inspiration, we will provide personalized design advice to help you achieve the kitchen of your dreams. We take into account your lifestyle, preferences, and functional needs to create a design that is both beautiful and practical.
Style and Material Recommendations
Choosing the right style and materials for your custom inset cabinetry is crucial to achieving the desired look and feel of your kitchen. Our designers will recommend styles and materials that complement your home's architecture and interior design. From classic wood finishes to modern thermofoil options, we will help you select the best materials to suit your taste and budget.
Layout Optimization Tips
A well-designed kitchen layout is essential for functionality and efficiency. Our experts will analyze your kitchen space and provide layout optimization tips to maximize storage, improve workflow, and enhance the overall usability of your kitchen. We consider factors such as traffic flow, appliance placement, and work zones to create a layout that works for you.
Detailed Cost Estimates
Understanding the cost of your custom inset cabinetry project is important for planning and budgeting. During the design consultation, we provide detailed cost estimates based on your specific requirements. We break down the costs of materials, labor, and installation, ensuring transparency and helping you make informed decisions.
Free Quotes
Receive a no-obligation quote for your custom inset cabinetry project. Our team will work with you to ensure all your needs are met while staying within your budget. We provide clear and competitive pricing, allowing you to proceed with confidence.
3D Renderings
Visualize your new kitchen with our 3D rendering service. This powerful tool allows you to see how your chosen cabinets, colors, and finishes will look in your space before making a final decision. The 3D renderings provide a realistic view of your kitchen, helping you make design choices with confidence. You can experiment with different styles and configurations to find the perfect solution for your home.
Expert Support
From measuring your space to selecting the perfect hardware, our team is here to support you every step of the way. We provide detailed guidance on:
- Accurate Measurements: Ensuring precise measurements is critical for a perfect fit. Our experts will guide you on how to measure your space accurately or handle the measuring process for you.
- Hardware Selection: Choosing the right hardware enhances the functionality and aesthetic of your cabinetry. We offer a wide range of hardware options and will help you select pieces that match your style and needs.
- Installation Tips: Whether you’re a DIY enthusiast or hiring a professional, we provide installation tips to ensure your cabinets are installed correctly and efficiently.
Satisfaction Guarantee
We stand behind the quality of our products and services. Your satisfaction is our top priority. If you're not completely satisfied with your custom inset cabinetry, we will work with you to make it right. Our satisfaction guarantee ensures that you can proceed with confidence, knowing that we are committed to delivering excellence in every aspect of your project.
Start Your Custom Inset Cabinetry Journey Today
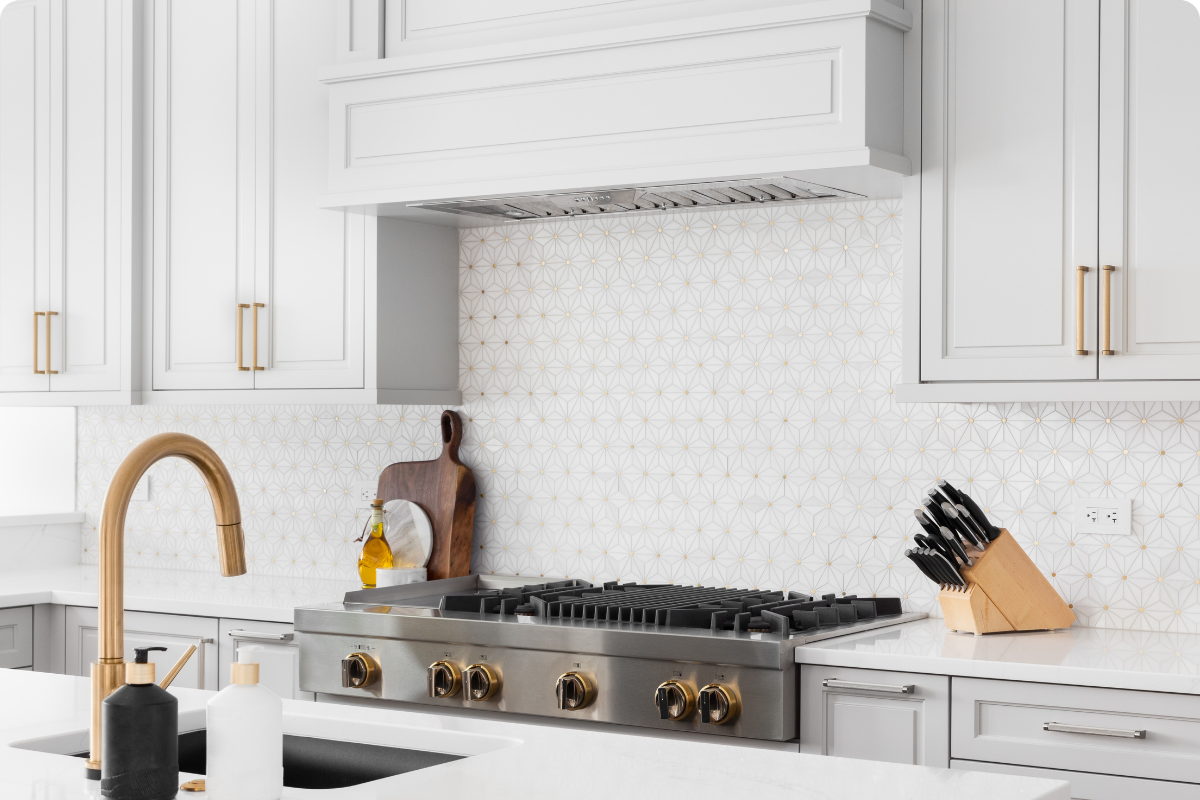
At CabinetNow, we make it easy to transform your kitchen with custom inset cabinetry. With our wide selection of styles, materials, and finishes, along with expert design support and quick lead times, your dream kitchen is within reach. Contact us today to schedule your free design consultation and get started on your custom inset cabinetry project.
For more inspiration and information, visit our website or check out our YouTube channel to see our RTA cabinets in action. Experience the CabinetNow difference and create a kitchen that's uniquely you.
 MADE IN THE USA
MADE IN THE USA


