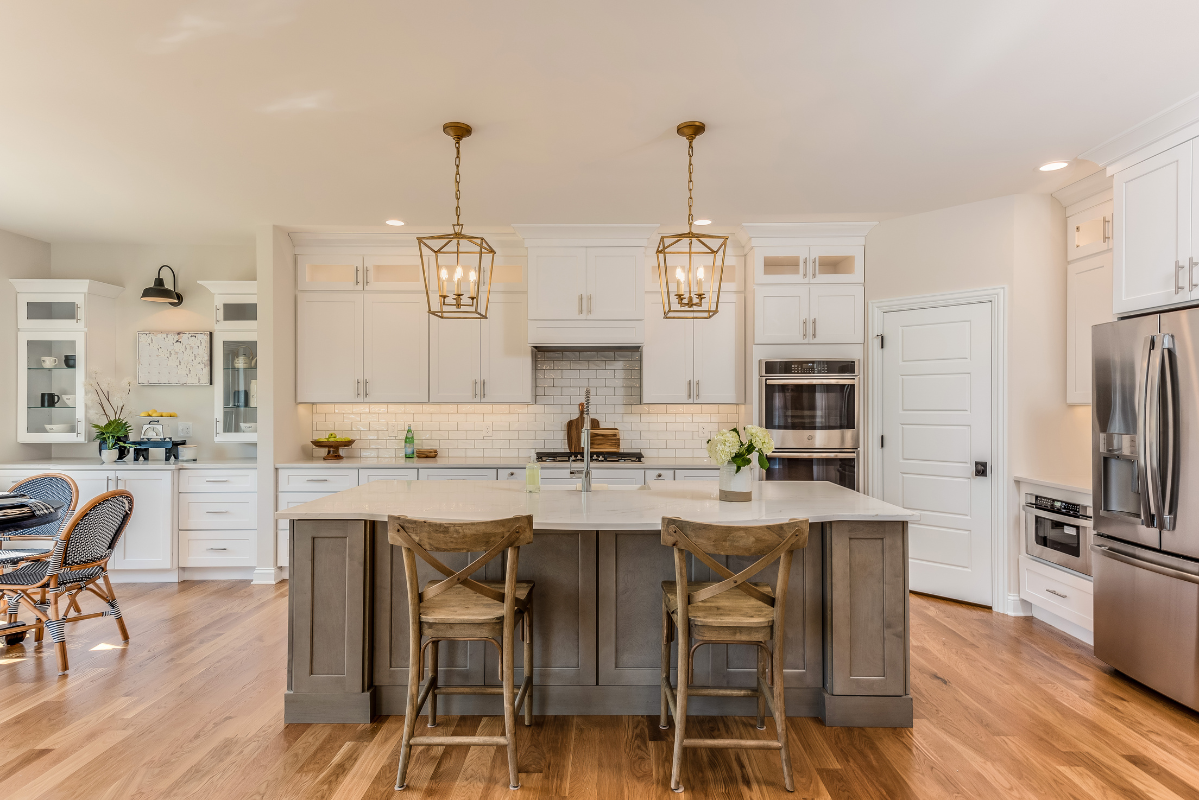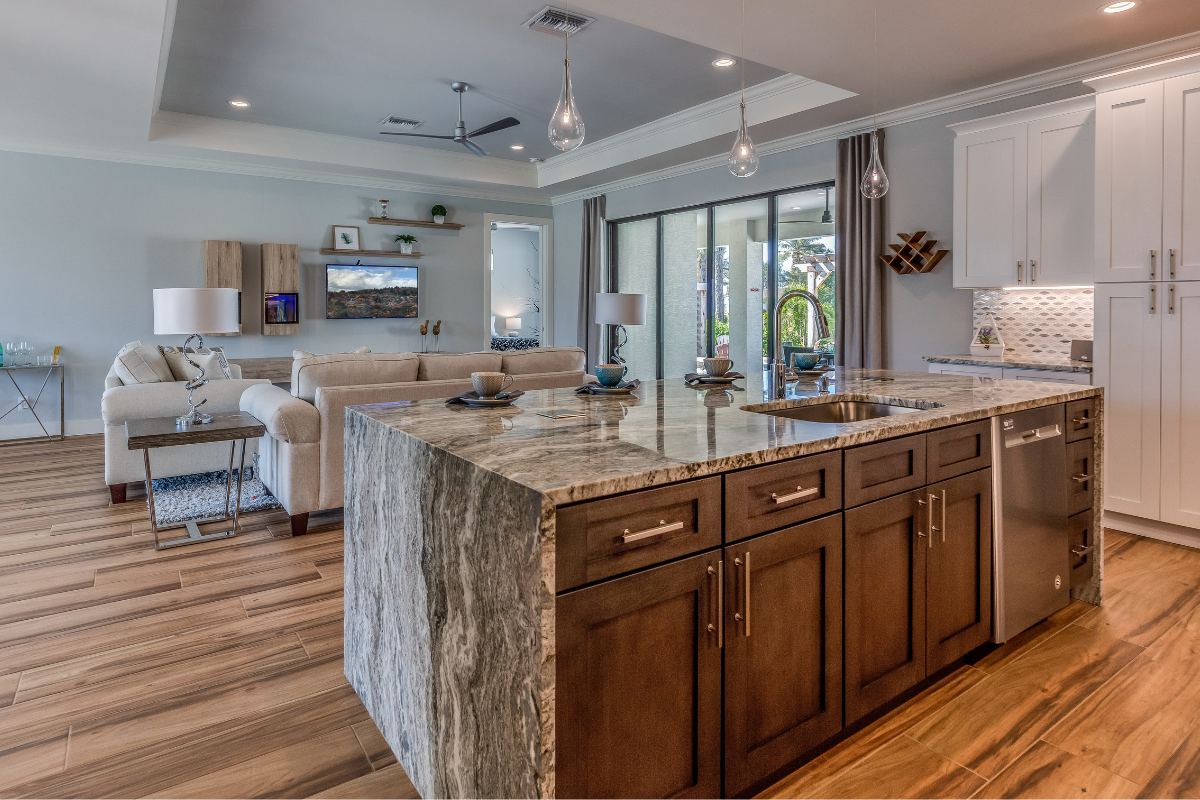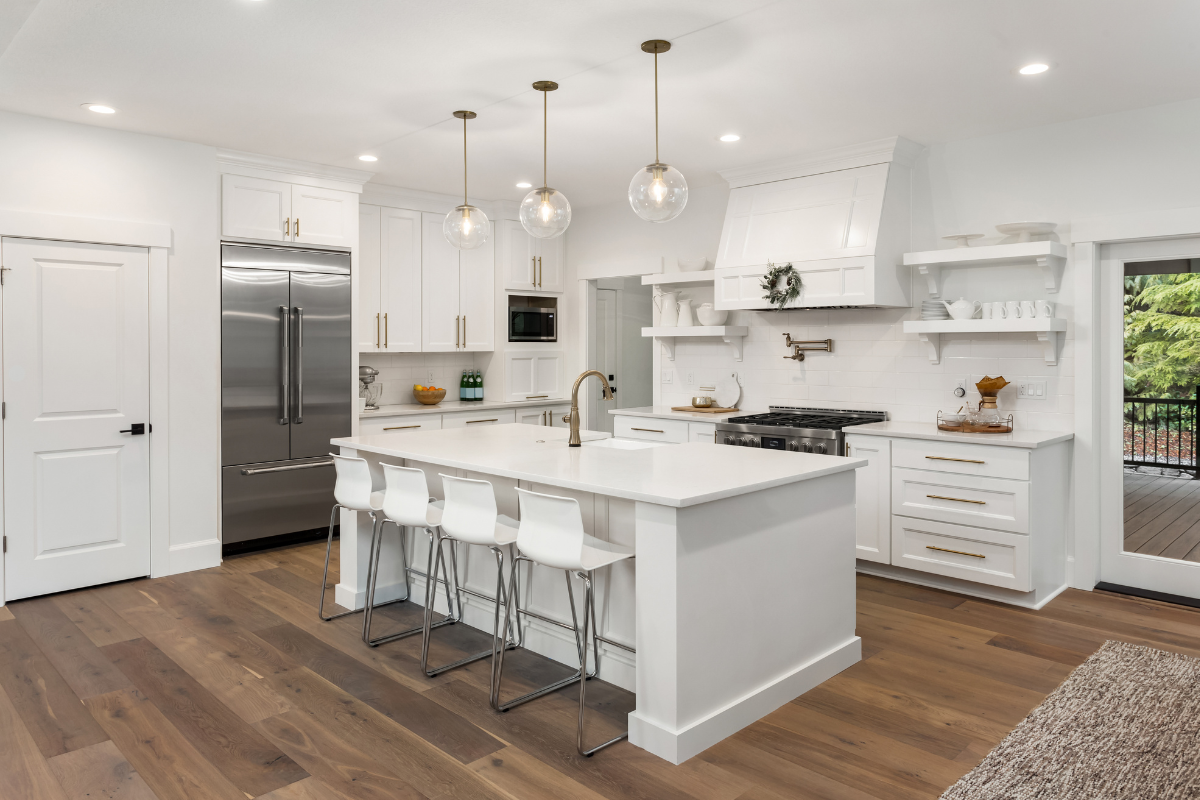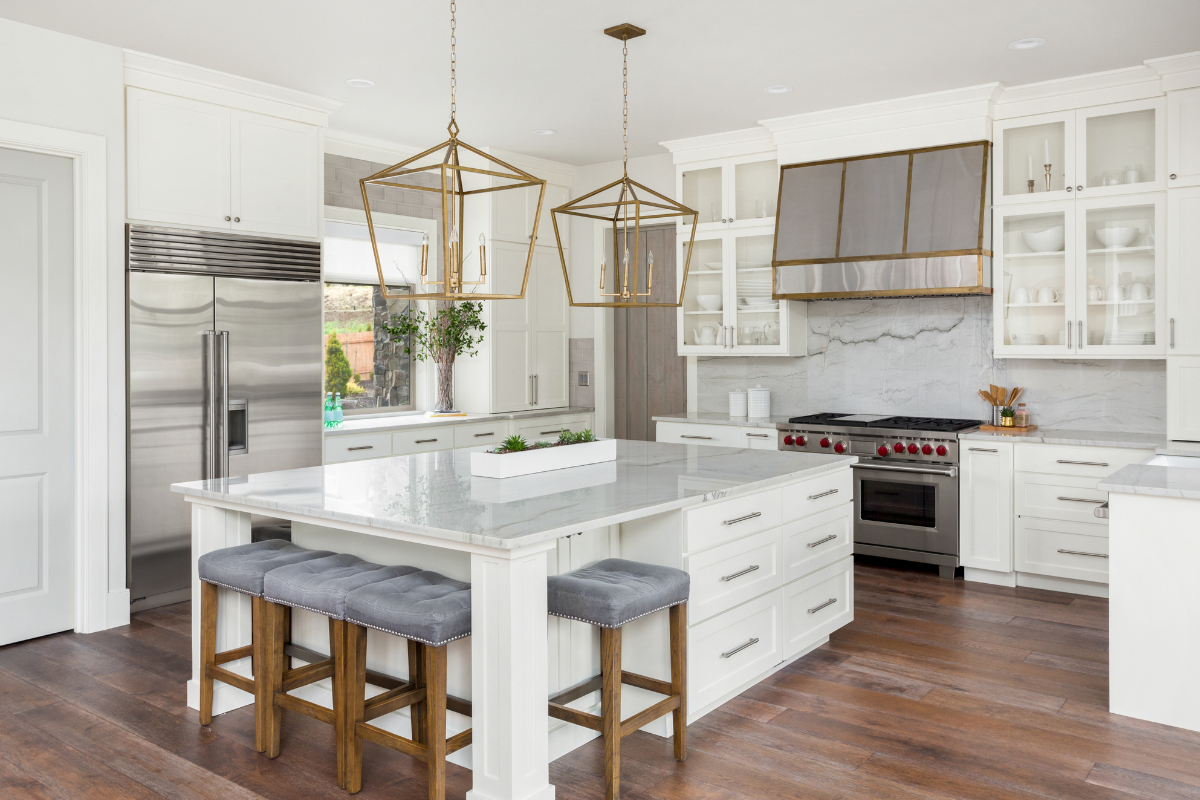4 Kitchen Island Design Pitfalls You’re Probably Overlooking
Kitchen islands are a staple in many modern homes, offering ample workspace for meal prep, extra storage for kitchen essentials, and a welcoming space for family and friends to gather. They can truly be the heart of the kitchen, providing both functionality and style. However, without careful planning, certain design missteps can turn your dream kitchen into a daily frustration. From improper clearance around appliances to inadequate seating space, these mistakes can interfere with the overall flow and efficiency of your kitchen. In this blog, we’ll dive into the top kitchen island mistakes to avoid, providing tips and insights that will help you create a beautiful and highly functional island that enhances your cooking space and makes it more enjoyable for everyone.
1. The ‘Appliance Trap’ – Poor Island Clearance

One of the biggest kitchen island mistakes is not planning for the necessary clearance around appliances. Refrigerators, dishwashers, stoves, and other essential appliances need space to function properly. For example, refrigerators require at least 36 inches of clearance in front to allow the doors to open fully. Without it, you’ll struggle to access food and groceries. Similarly, dishwashers need 30 inches of clearance to prevent bottlenecks when loading and unloading dishes. If too close, you’ll find it difficult to open the door fully, which affects ease of use.
Even stoves and cooktops need space around them for food prep and moving pots, so they don’t interfere with cooking.
Tip: When planning your island, ensure there’s enough space around appliances to create a smooth flow. This will prevent your island from becoming a frustrating obstacle that disrupts kitchen efficiency. Proper planning for clearance ensures that your kitchen remains functional and accessible.
2. Waterfall Edge Regrets – Aesthetics vs. Practicality

Waterfall countertops are undeniably luxurious and create a stunning, modern look in a kitchen. However, if not planned properly, they can be impractical. One major drawback is that they can limit access to electrical outlets, making it difficult to plug in essential appliances like blenders or phone chargers. Additionally, waterfall edges can reduce usable space on the countertop, hindering functionality when you need more surface area for prep work.
Another issue is that waterfall edges can create awkward seating arrangements. When placed incorrectly, the extended design can interfere with legroom or elbow space for those seated around the island. This can make dining or socializing uncomfortable, which is especially important if you plan to use the island as a gathering spot.
Tip: Consider opting for a hybrid waterfall edge, which strategically places the feature on one side of the island while leaving ample space for seating and outlets. This approach allows you to achieve the aesthetic appeal of a waterfall design without compromising on kitchen functionality.
3. Seating That’s an Afterthought – The ‘Knee Space Problem’

When designing a kitchen island, many homeowners prioritize seating as a key feature, but one common mistake is failing to account for adequate knee space. Standard overhangs should be at least 15 inches deep to provide comfortable seating. Without this depth, people may feel cramped, unable to sit comfortably for long periods, especially when eating or conversing. Shallow overhangs often force individuals to pull up too close to the island, which can lead to discomfort, especially for taller individuals or those who prefer a bit more legroom.
In addition to knee space, it's also important to consider the width per person for seating. Bar stools typically require about 24 inches of width per person to ensure that each guest has enough space. When this isn’t properly planned, guests can end up too close together, which can lead to awkward elbowing or bumping while dining. Not only does this make the seating area less inviting, but it also disrupts the flow of meals or casual conversations around the island. A well-designed seating area should provide comfort and space for everyone to enjoy their time at the island.
Tip: When designing seating around your island, make sure you allow enough knee space with a proper overhang and provide enough width per person for each stool. A little extra space goes a long way in creating a functional and comfortable seating area that will make the island a true gathering spot in your kitchen. Thoughtful planning ensures that everyone can enjoy the space without feeling cramped or uncomfortable.
4. The ‘Too Big to Function’ Island

Bigger isn’t always better when it comes to kitchen islands. While it may be tempting to go for a large island, anything over 10 feet long can start to disrupt the kitchen workflow. A massive island can make it difficult to reach the center for cooking or cleaning tasks, and it might limit access to other areas of the kitchen. The larger the island, the more likely it is to become an obstacle rather than an asset. It can also hinder the flow of traffic and create challenges for those moving around the kitchen.
In addition to disrupting workflow, a too-big island can create a barrier between the cook and the rest of the family, especially in a multi-functional kitchen. It can make it harder for the cook to interact with guests or keep an eye on kids while preparing a meal. This sense of separation can diminish the social aspect of the kitchen, which is often the heart of the home.
Tip: If your island is on the larger side, consider dividing it into two distinct zones—one for prep and cooking and another for seating and dining. This way, you can maintain the island's functionality without sacrificing style or space. Dividing the island into different work zones allows you to keep the kitchen more organized and functional, ensuring that both cooking and socializing areas are easily accessible without overcrowding the space.
Conclusion
When it comes to kitchen islands, the details matter. From appliance clearance and waterfall edges to seating and island size, these tips can help you design an island that maximizes both style and functionality. Avoid these common mistakes, and you’ll create a space that enhances your kitchen flow while looking beautiful.
If you are ready to work with a CabinetNow designer to create the perfect kitchen island, fill out our Free Quote and Design Consult form.
 made in the USA
made in the USA



